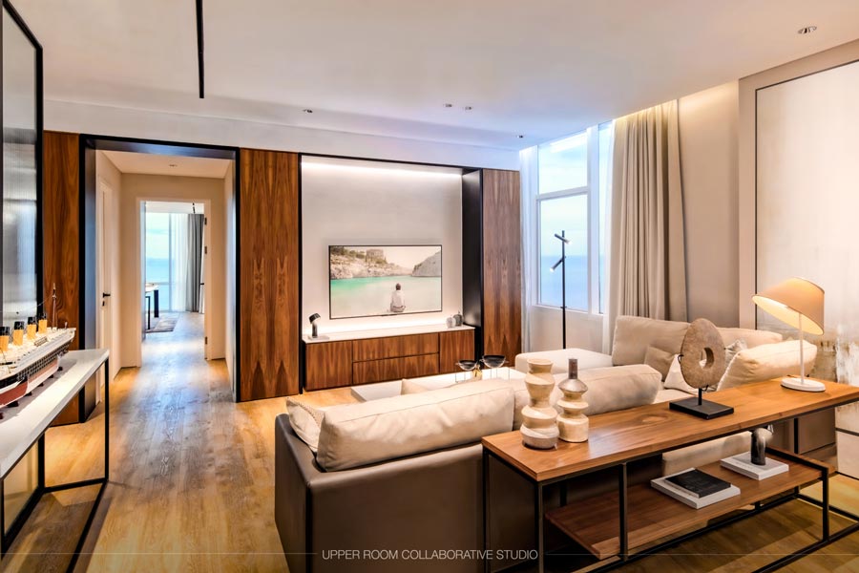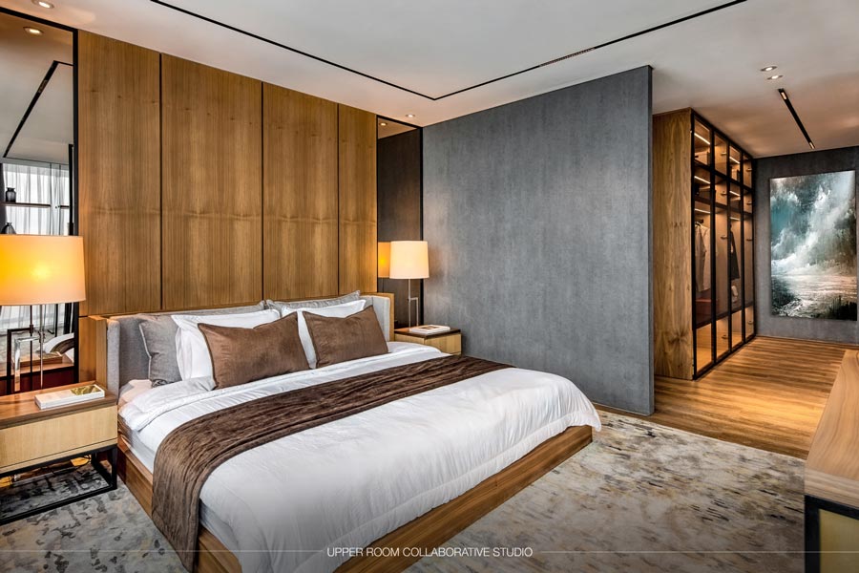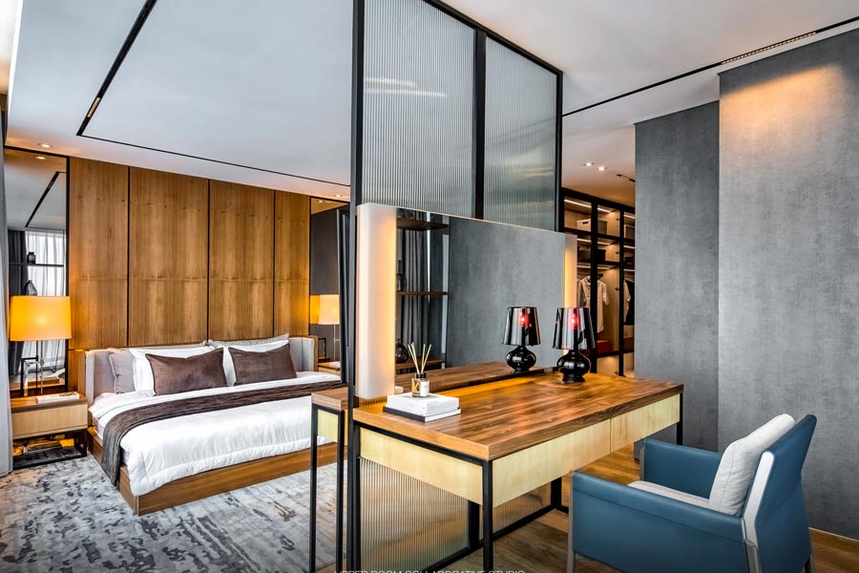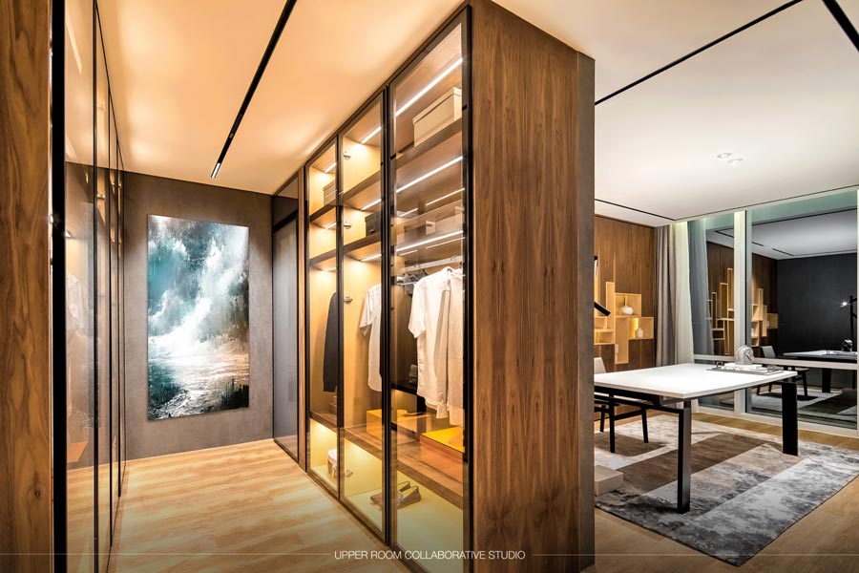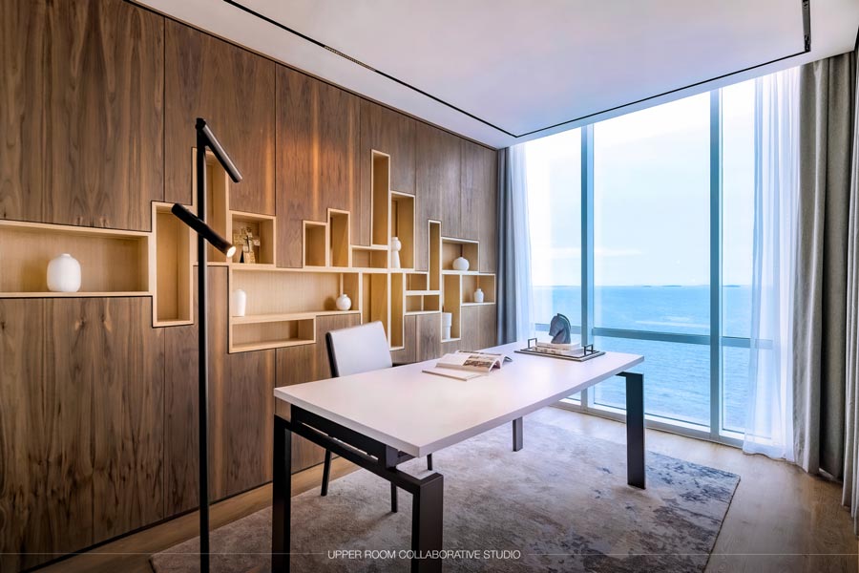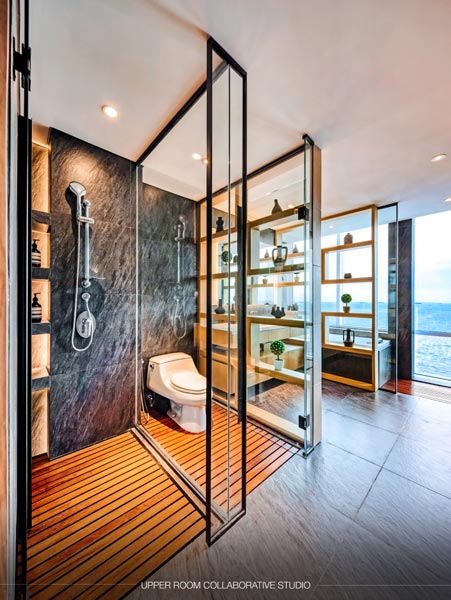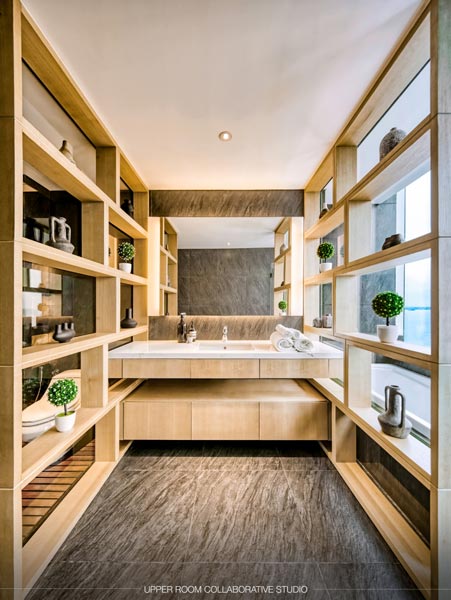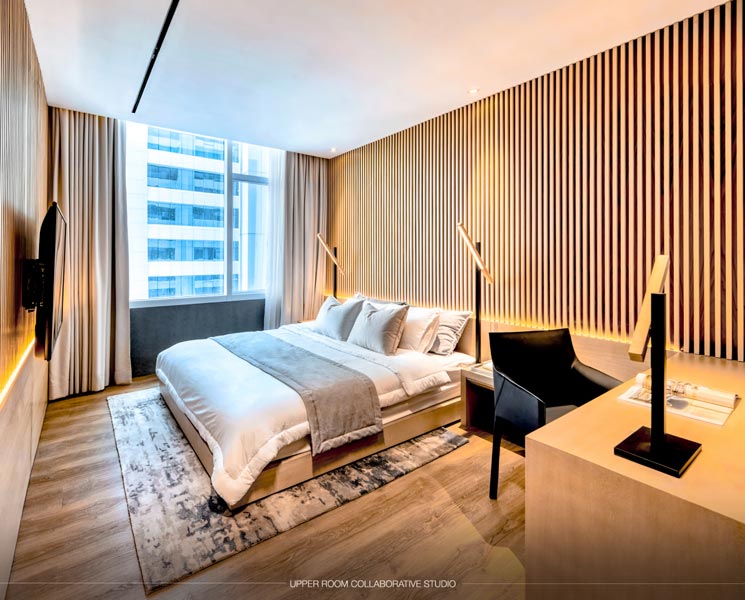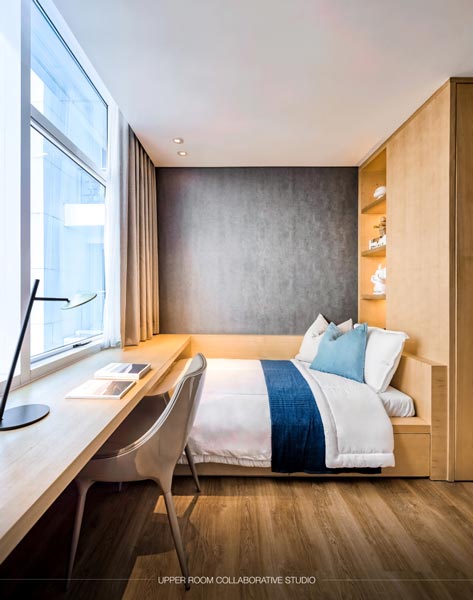Tranquil by the Sea
Regatta London Residence
Located at the Northernmost point of Jakarta, Regatta apartment gives an advantage to have living space as far as possible towards the sea, and the unit itself faces westward and it is surrounded almost 180 degree by seafront, thus creating a perfect escape from a hustling city crowds. The new design took advantage of the sea, creating each living, productive, and resting spaces a direct view access of the sea, framing it with a contrasting material character to highlight the view even more.
PANTAI MUTIARA
JAKARTA, INDONESIA
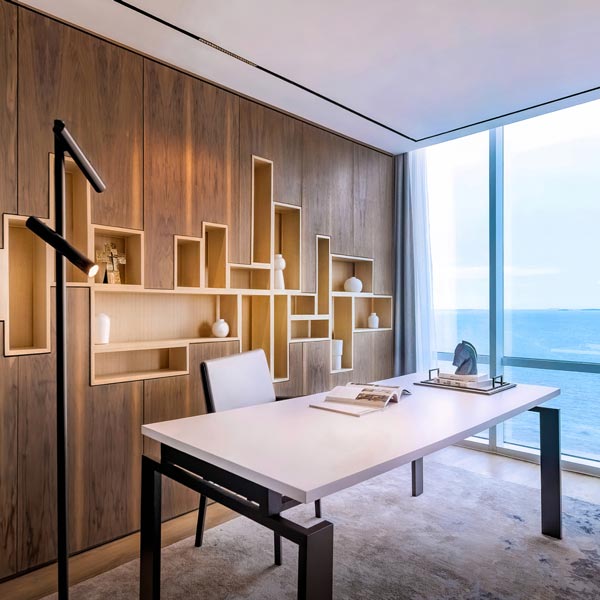
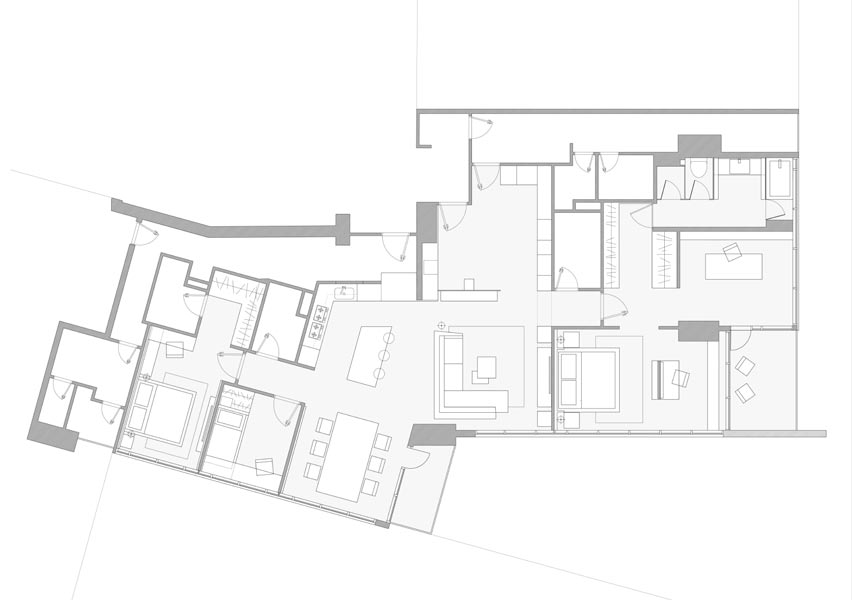
The suite is a product of two individual units that are combined onto one unit, Thus, a space reconstruction needs to be done in order to place both public, private, and service area in adjacent without compromising the spaciousness and the sea view. The property holds two master bedroom with one kids bedroom, open living and dining space, office space all viewing continuously towards Java sea.
The sea, flanked by curtain wall is the main vocal point, thus the main living space of living, dining, and bedroom space are arranged and pushed towards the edge to maximize the view towards the sea and to promote stillness away from city noise, while the rest of the program is placed towards the opposite
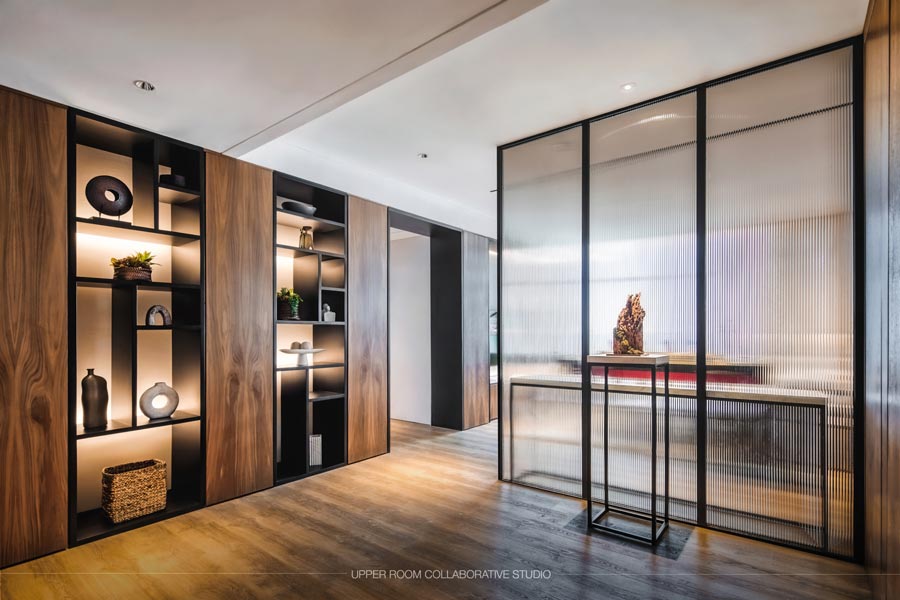
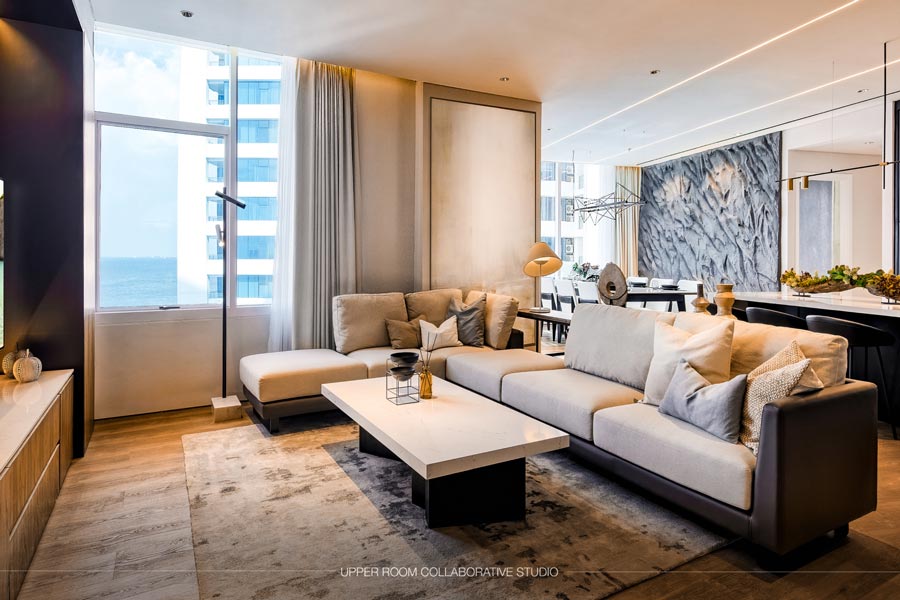
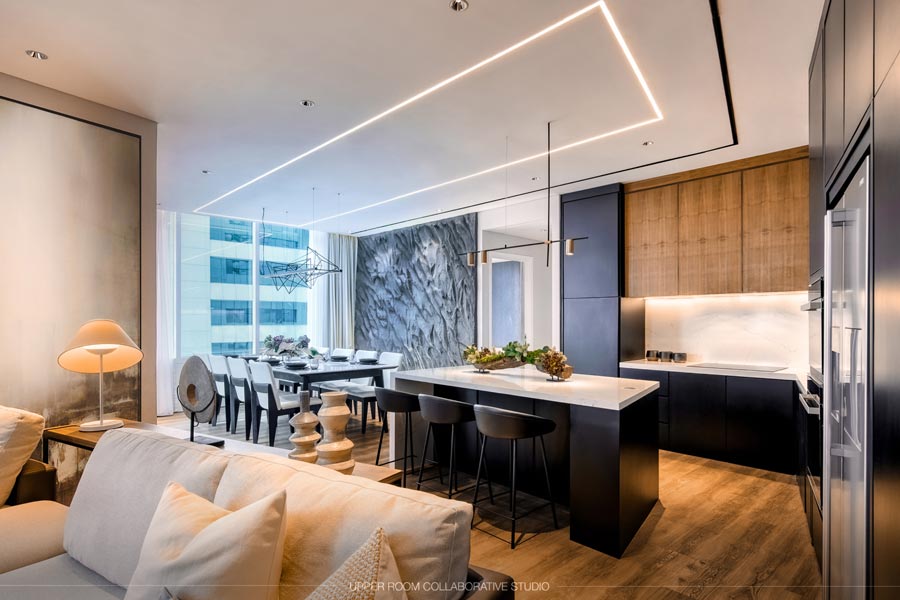
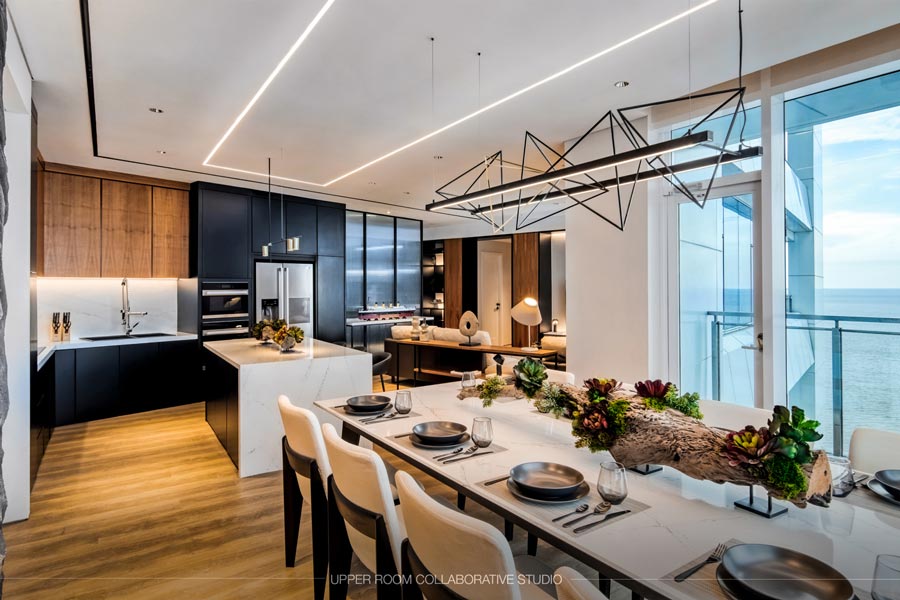
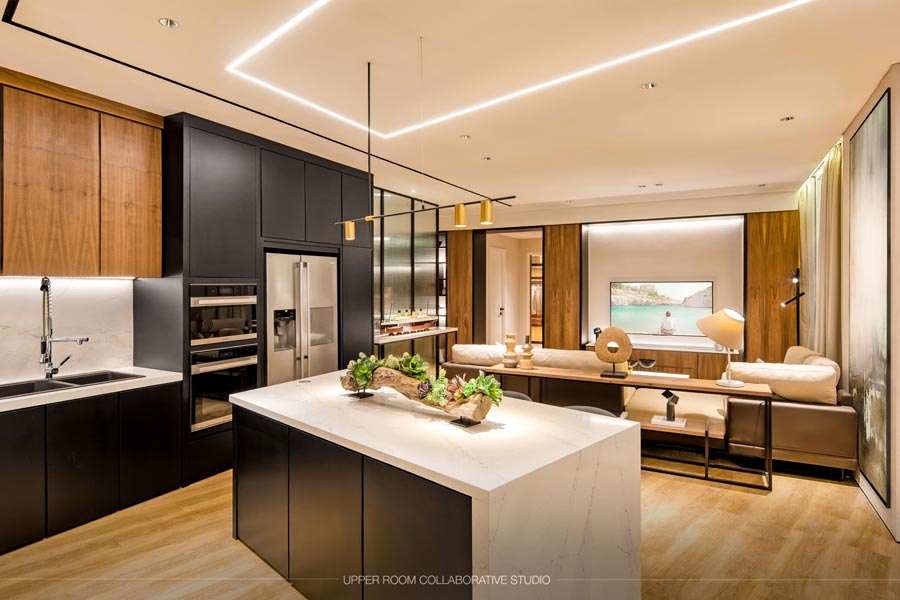
The programs are composed by using a directive method and the use of either solid, transparent, camouflage doors, or translucent partition to direct the flows and produce sequence. As people moves from one space through another they will be directed to view the extensive collection of displays and then revealing onto another style of design on each room, and finally ends by the edge of the curtain wall viewing 180 degree towards the sea.
